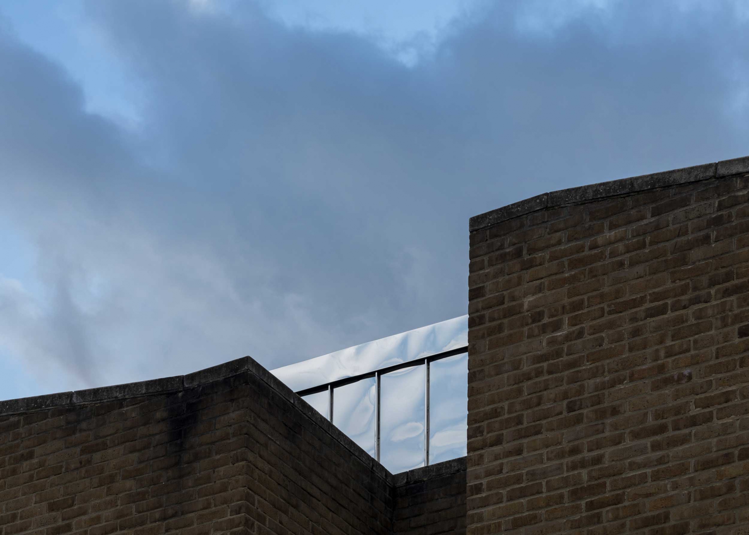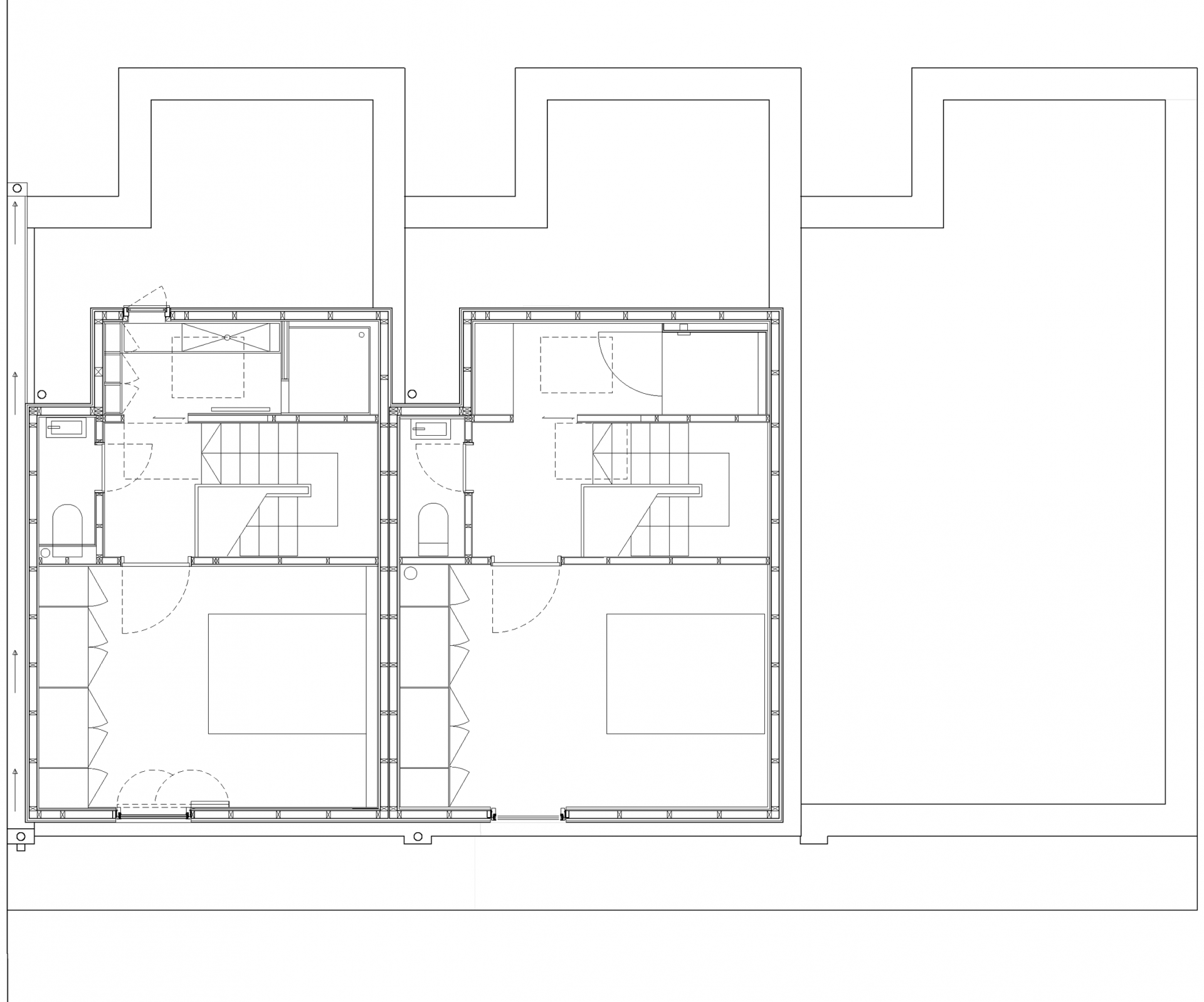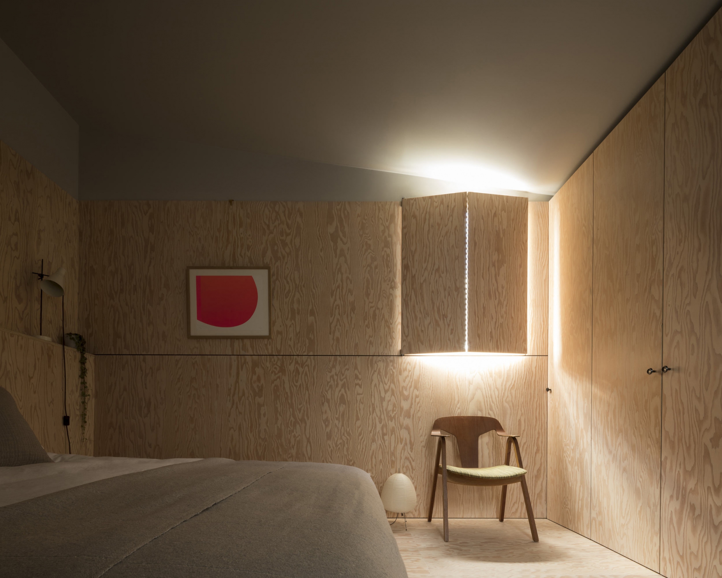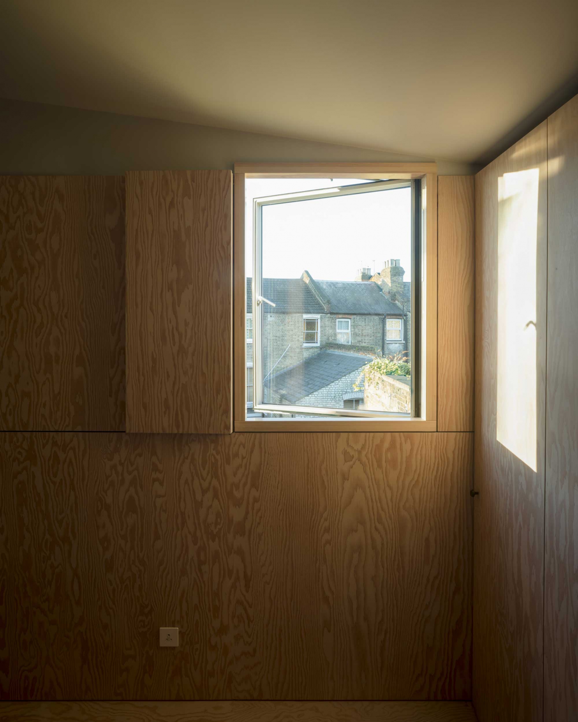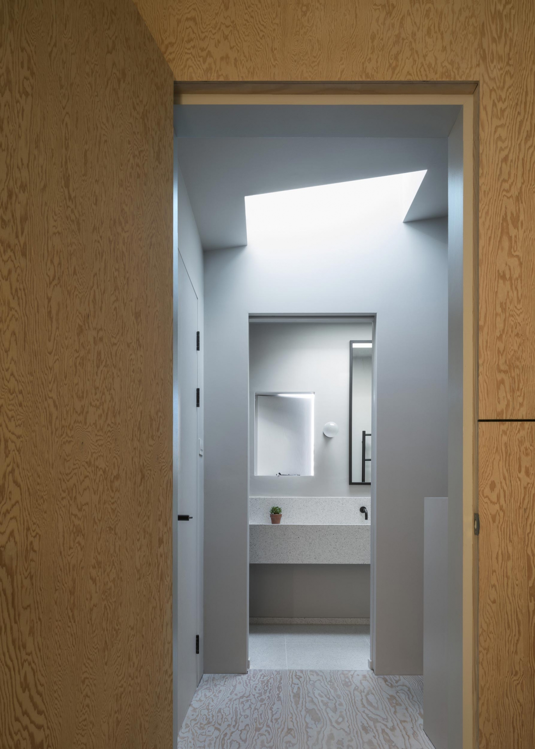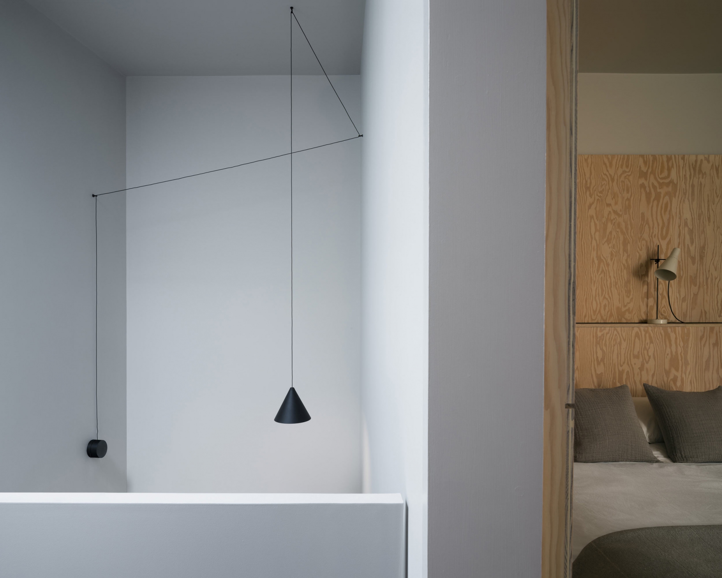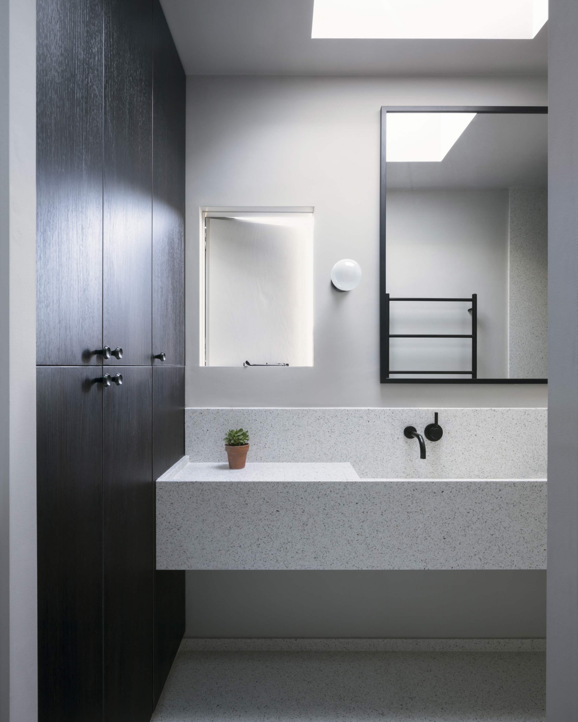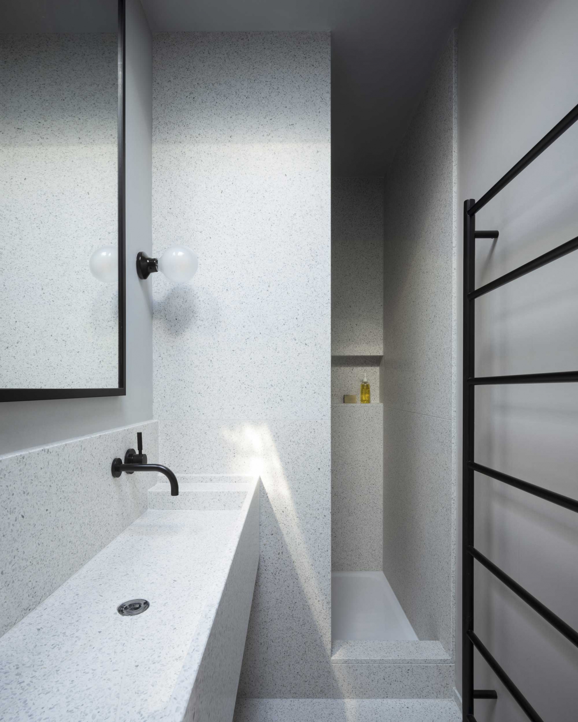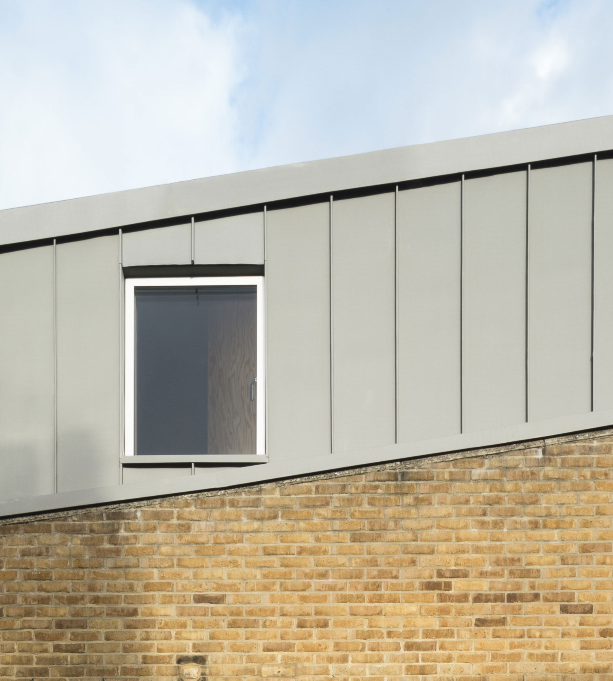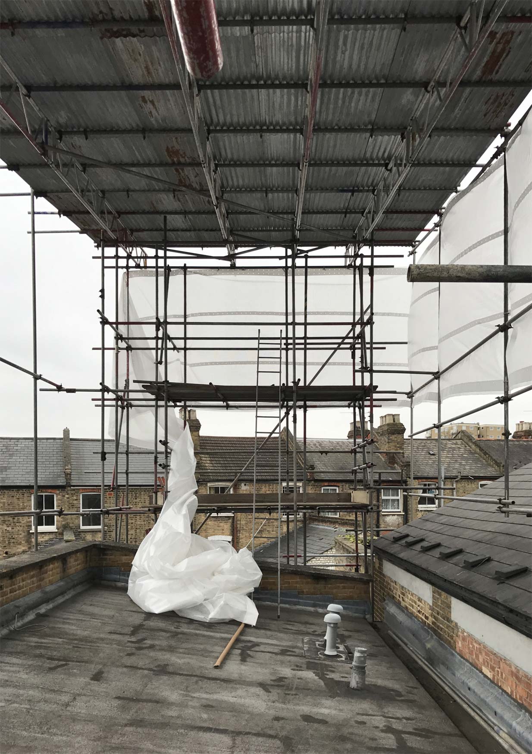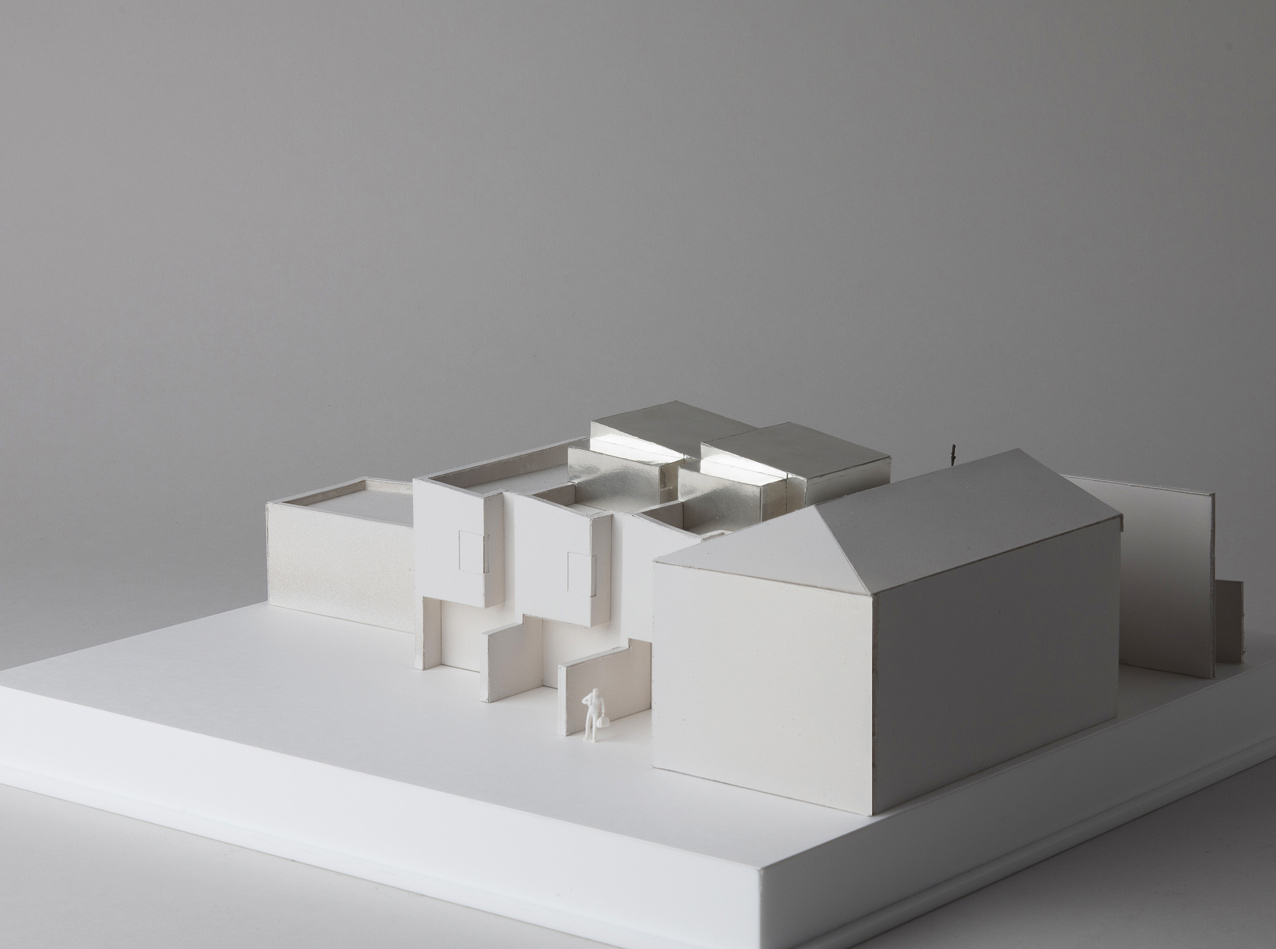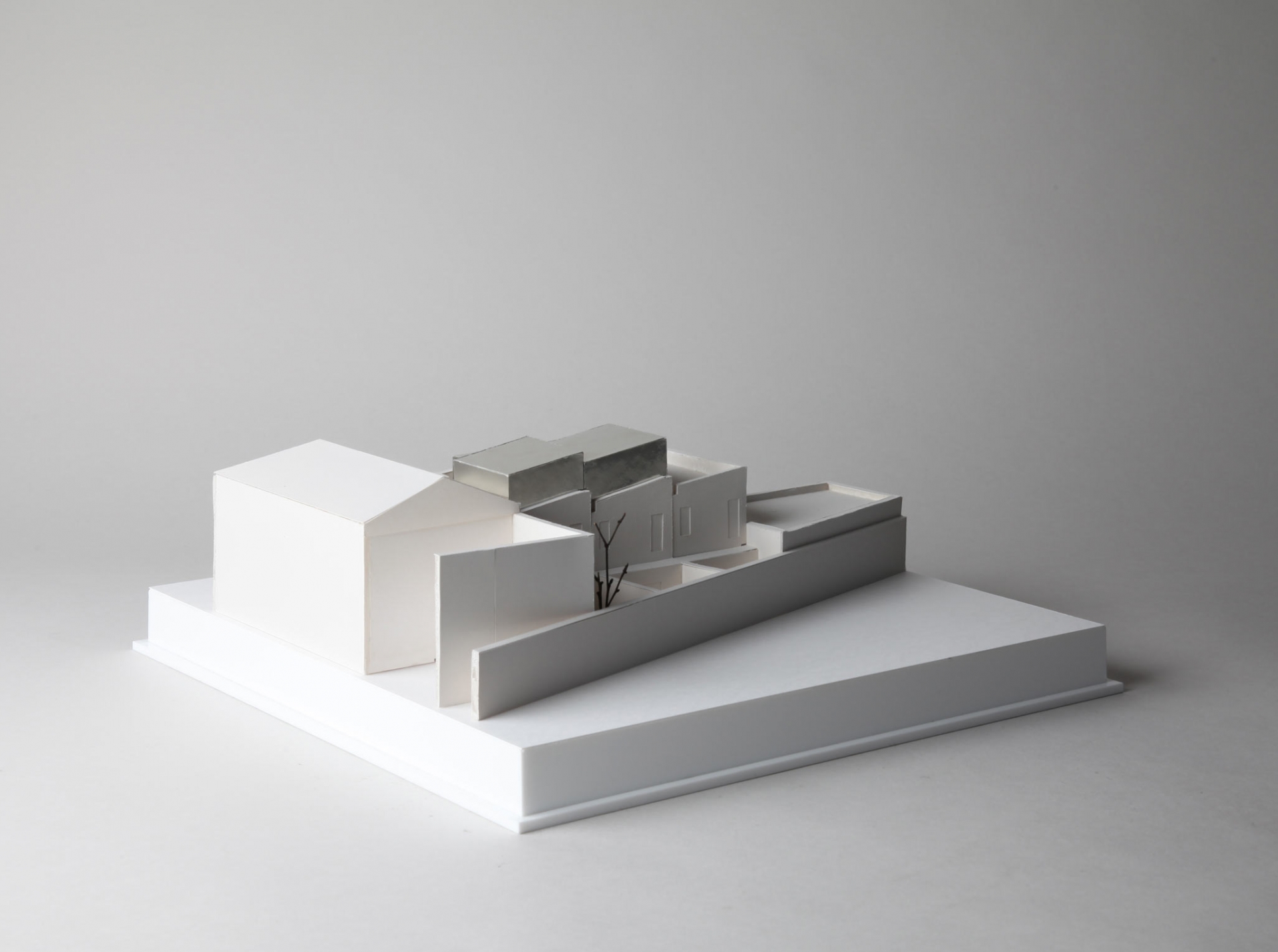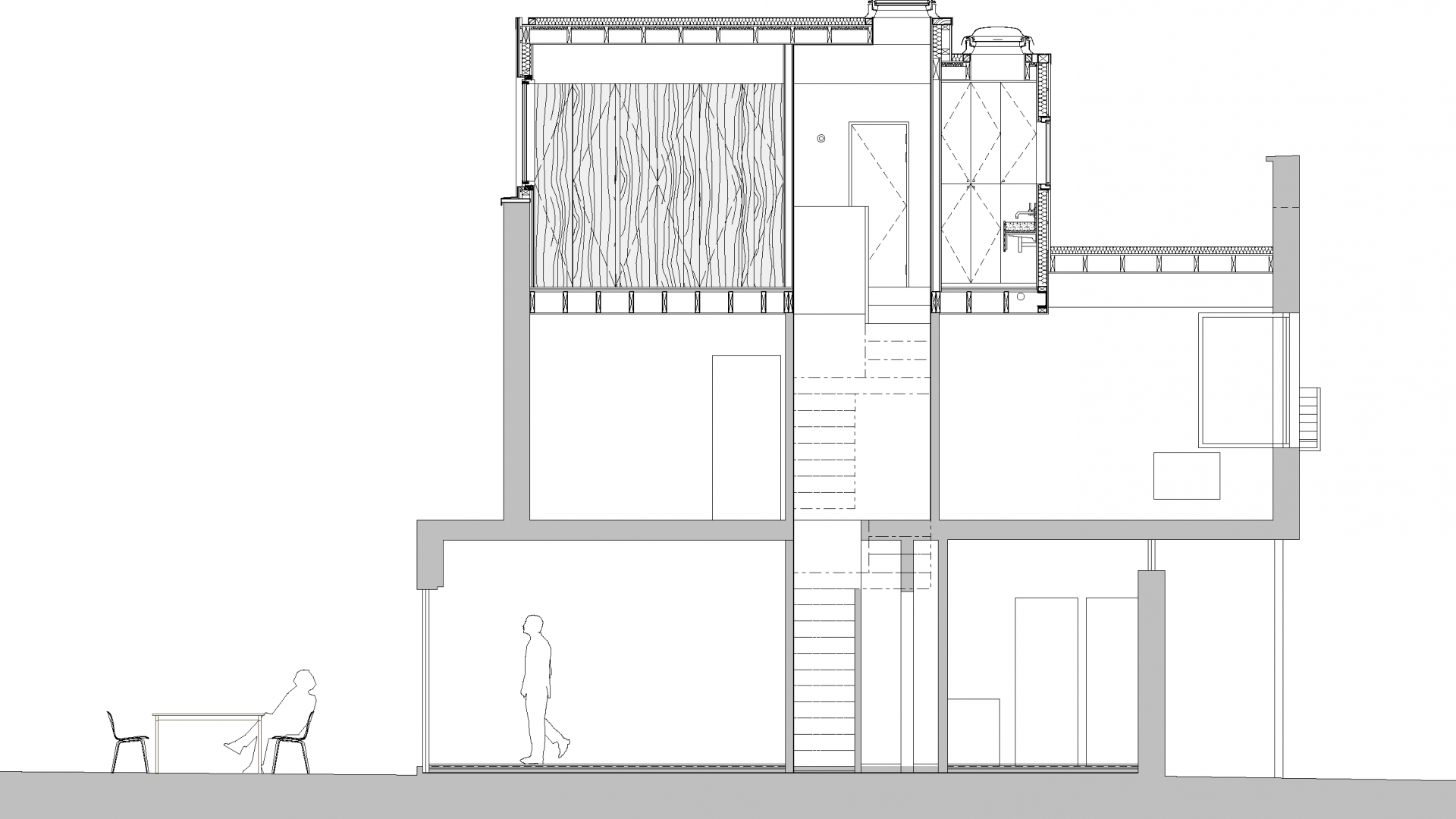
Viewed from the front, mirror polished stainless steel reflects the sky

Two identical (almost), zinc clad timber boxes

The Douglas fir lined bedroom

Rear window and shutter

An enfilade of bedroom, stair and shower-room
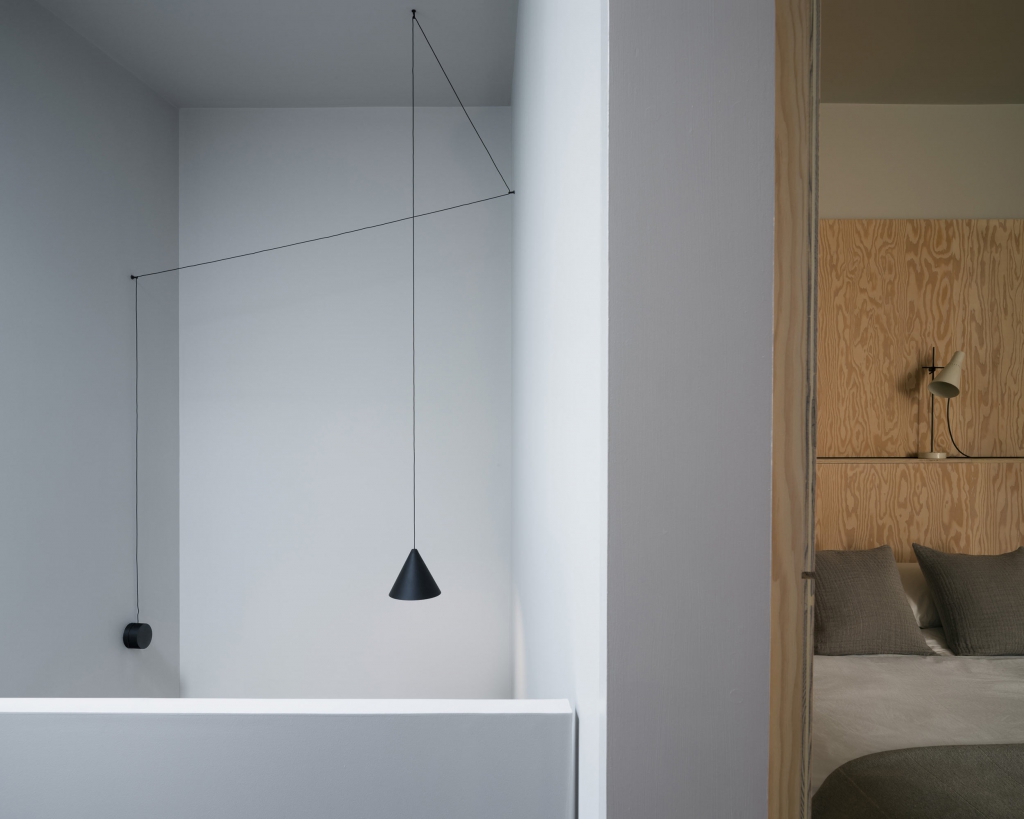

A fabricated terrazzo vanity unit spans the length of the shower room


The extensions sit behind the existing parapet wall and follow its pitch

The site



Project Status
Completion 2018
Client
Private
Main Contractor
Lawrence Webb
Structural Engineer
Rose & Associates
Party Wall Surveyor
Andrew Karoly
Specialist Joinery
Barnaby Reynolds
Decoration
Duncan Murison
Photography
Ben Blossom
Design Team
Hana Ichikawa, Jack Lewandowski, Graham West
Awards
AJ Small Projects 2018: Shortlisted
A pair of unadorned, utilitarian zinc boxes sit on top of two late 20th century homes in Hackney, inspired by local light industry. Designed as low-cost and low-impact house extensions, the sloped structures follow the exact roofline of the existing buildings and belie the more intricate interior spaces within. The project has been designed inside out to provide the owners of each property with a new bedroom, shower & WC to relieve pressure on the houses below, which fit within a pragmatic envelope defined by planning constraints.
The emphasis for this project is a series of highly detailed, minimalist rooms which feature robust materials chosen for their longevity. The new bedroom is lined on all vertical and floor surfaces with Douglas fir plywood stained with a white lye oil, while the shower room is made up of terrazzo sheets with a bespoke fabricated terrazzo vanity unit.
The rooftop enclosure is constructed of a timber frame with plywood stressed skin structure minimising its build-up and weight, whilst joists from the original roof have been reused. Clad in standing seam zinc, the extension is set back from the front of the main house rendering it virtually invisible from ground level. The only visible element is clad in mirrored stainless steel to reflect the sky when viewed from neighbouring windows and ground level.
This straightforward approach to external design allowed for more expression with internal materials and finishes within the budget.
