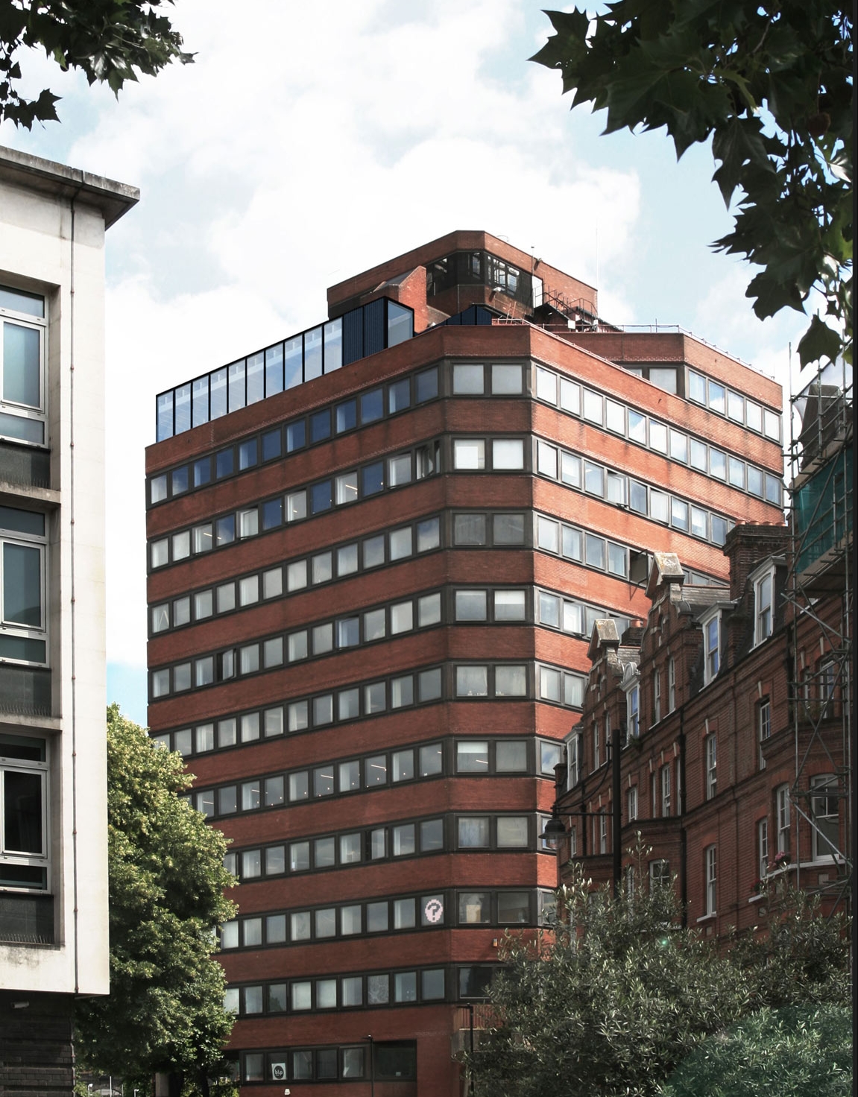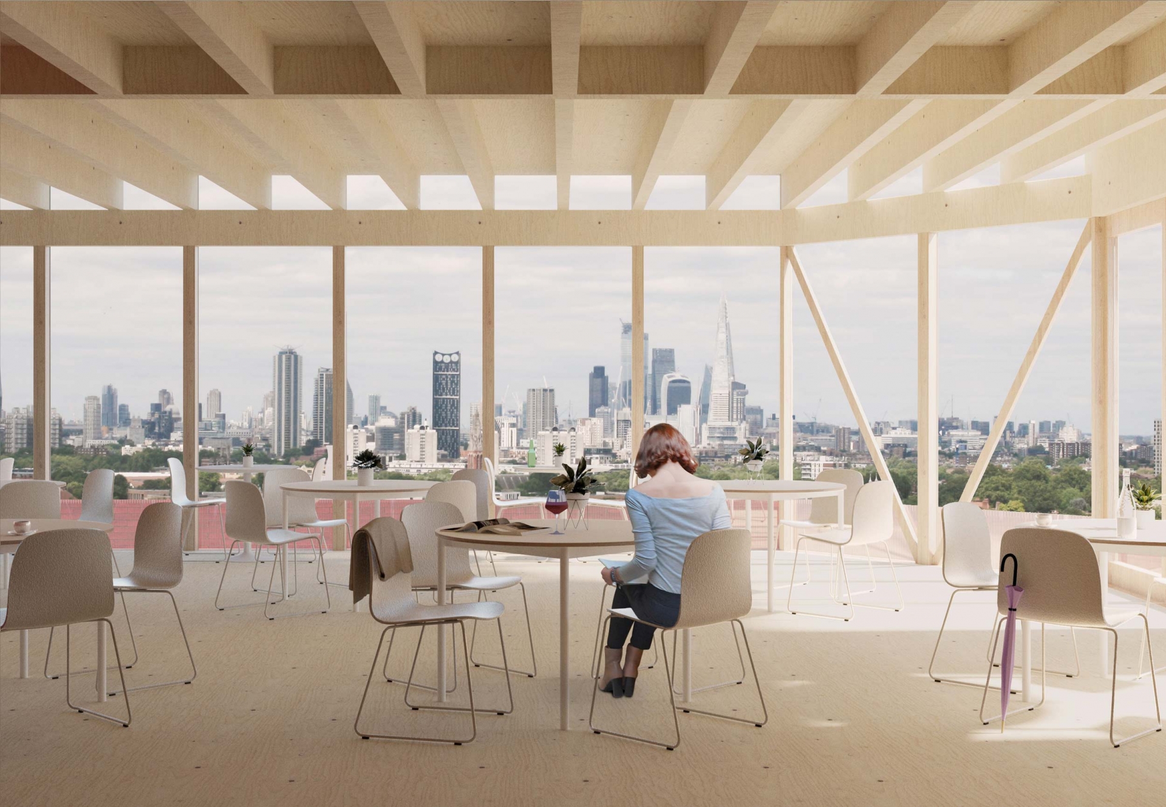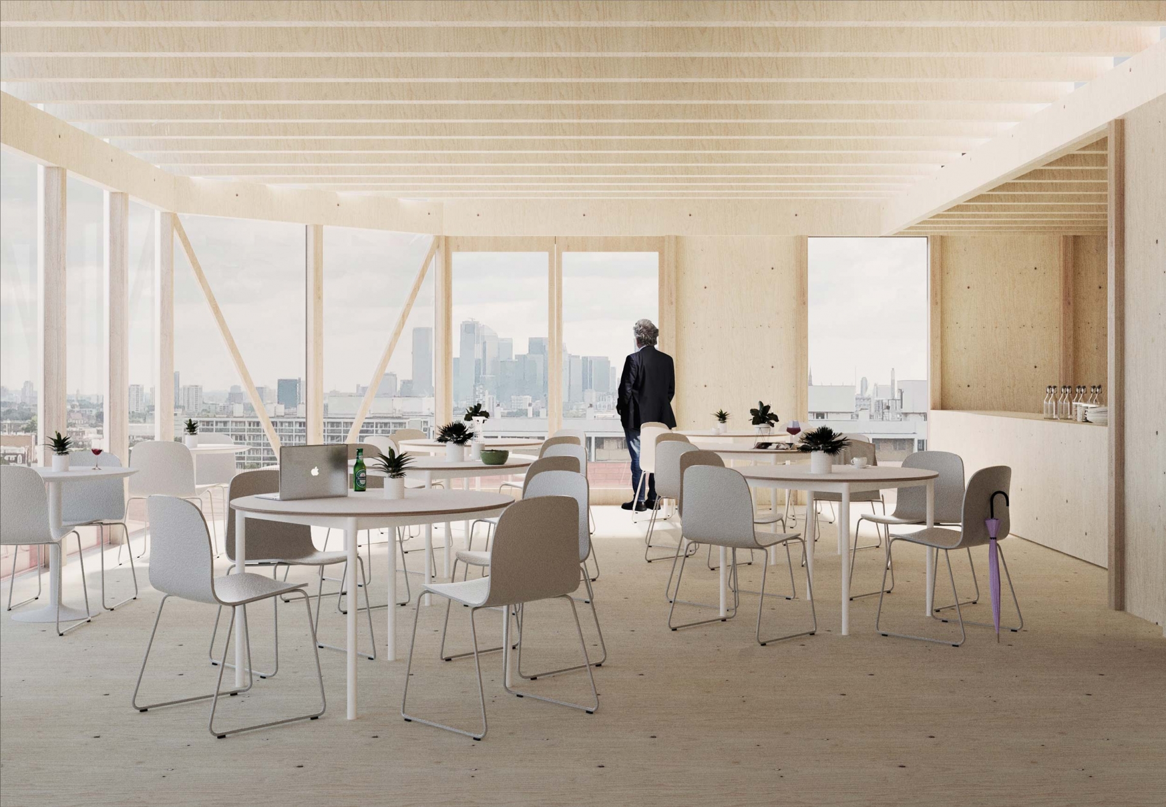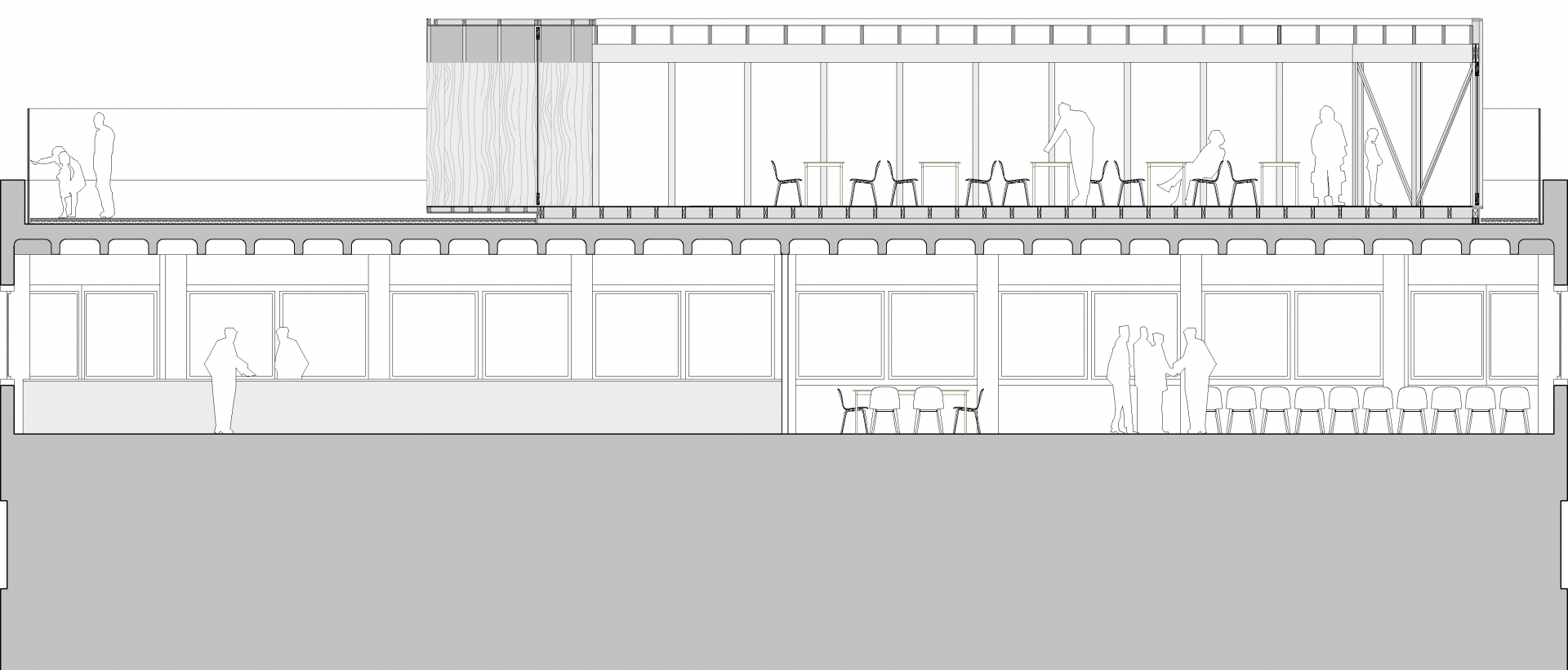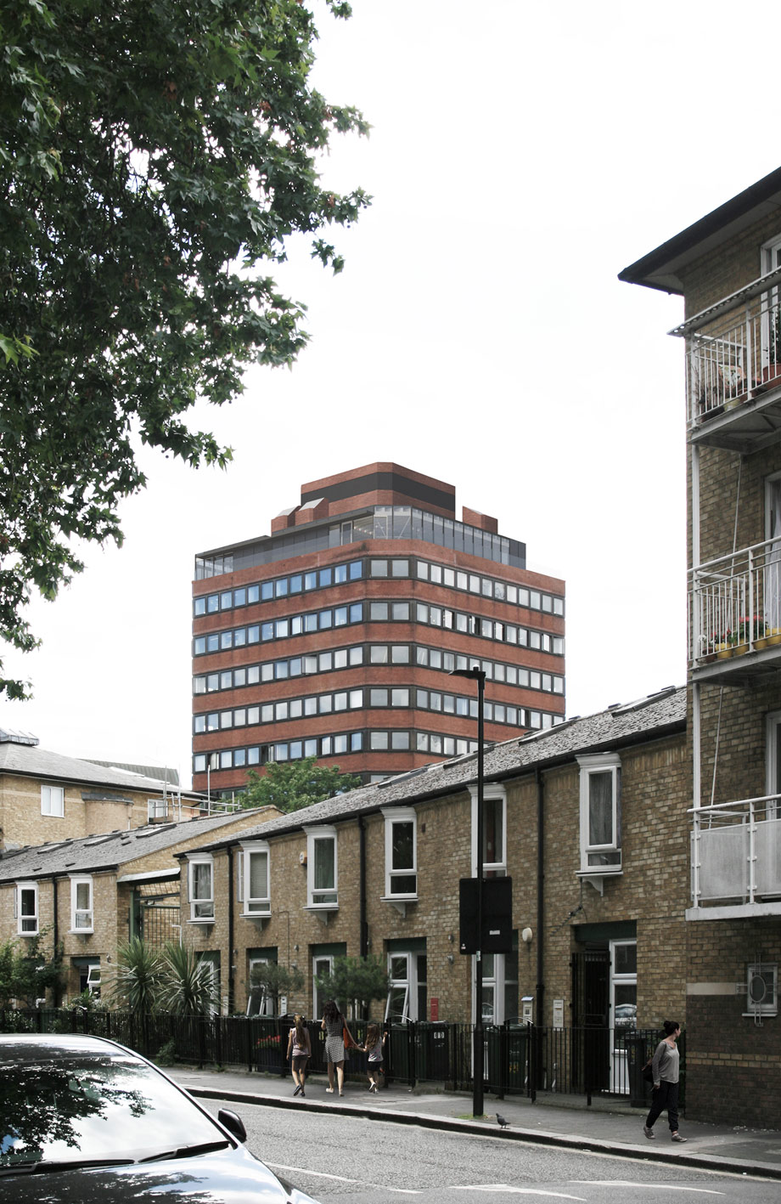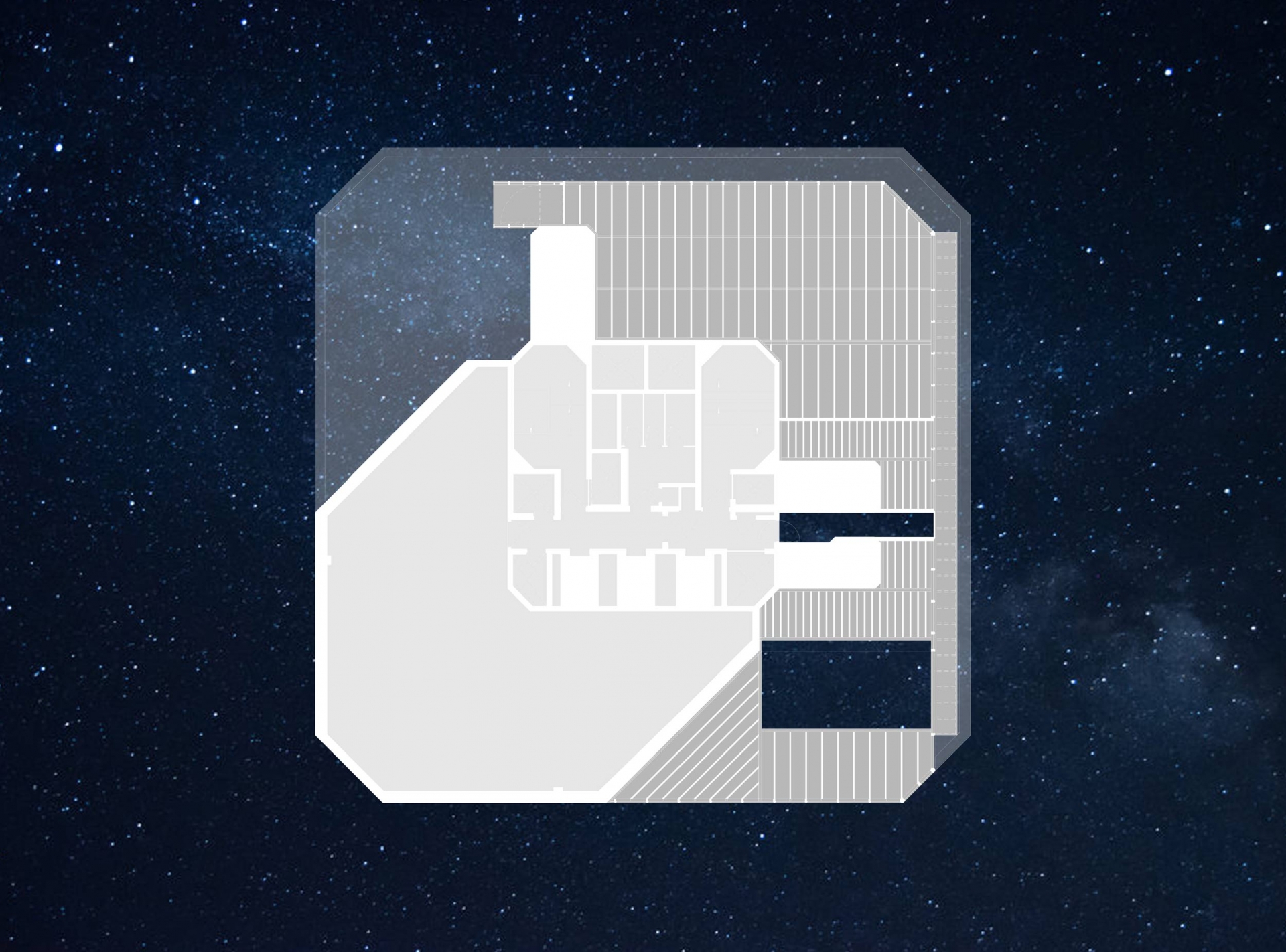

View north

View towards Canary Wharf
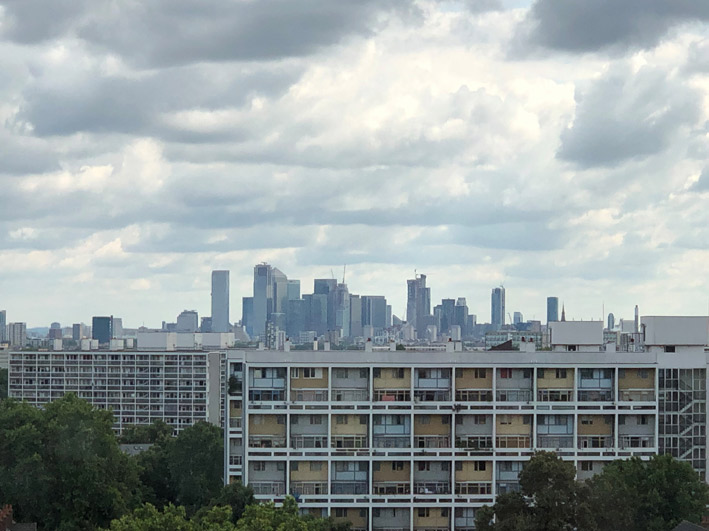

Section through 10th and 11th floors


Reflected ceiling plan at night
Project Status
Planning permission granted
Client
The Civic
Structural engineer
StructWISE
Planning consultant
Bidwells
Quantity surveyor
White & Lloyd
Design Team
Hana Ichikawa, Jack Lewandowski,
Hidetaka Morinaga, Graham West,
Kevin Widger
The Civic occupies the upper levels of International House in Brixton. The twelve storey tower built in the 1980s was formerly used by Lambeth Council as offices.
Proposals include internal alterations to the 10th and 11th floor and a new 200m² lightweight timber and glass enclosure to the 11th floor which wraps around the existing cores occupying unused roof space.
The aim is to provide an estimated 36 full time equivalent jobs, 50% of which are targeted for Lambeth residents. The flexible uses would also include a 100 desk-space free to use space, co-working, meeting education and event spaces. It is proposed that during the day it would be used as professional employment generating premises, which would provide space for co-working, meetings and events. These spaces will transition to a leisure, food and drink venue late in the evening and at night.
Planning permission has been granted for the new additions and change of use for the upper levels. The new and refurbished spaces combine to offer 1,564m² of multiple uses with 360° views over London. These views in conjunction with the existing features of the building provide the framework for the architecture and interior design.
