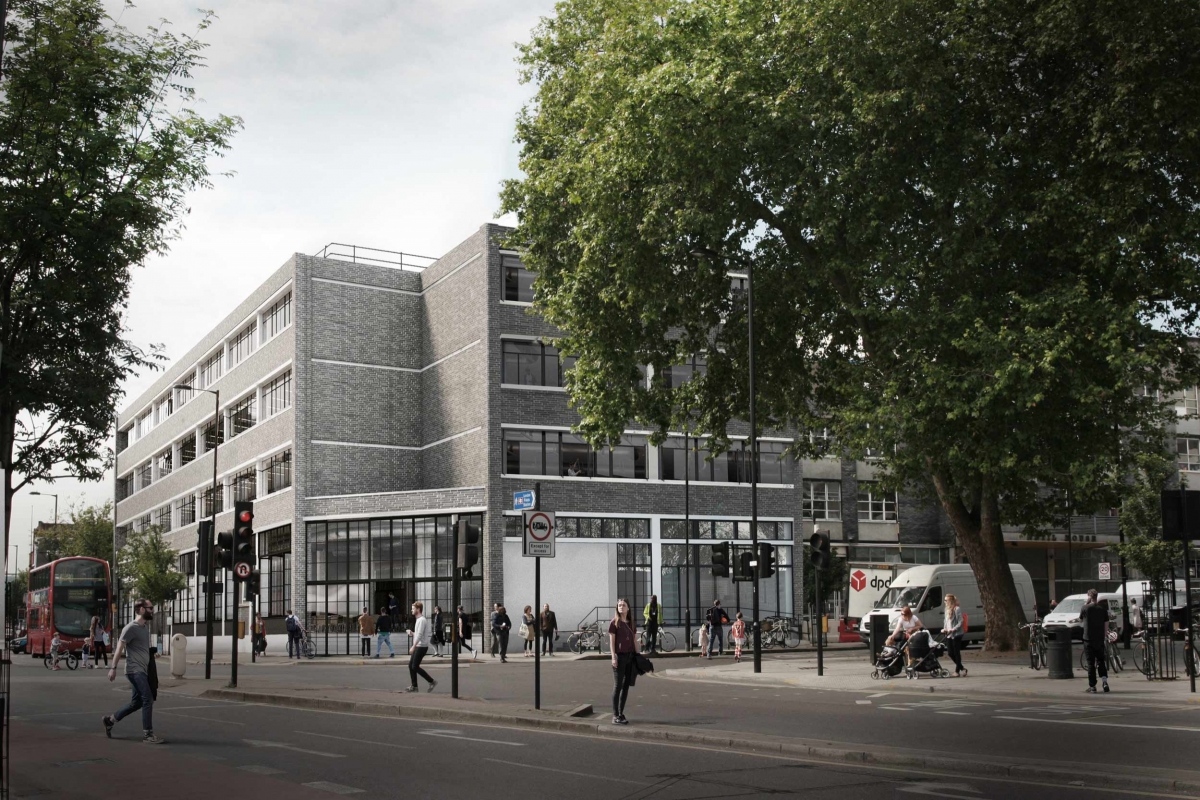West Architecture is working on proposals to adapt a 1960s office building on Mare Street in Hackney, currently used by Hackney Council as offices.
Our proposals for client, Barworks, centre on the ground floor where existing cellular offices are being replaced by an 850m² open space with a servery, seating and tables that will alternate between touchdown spaces, meeting and reprographic areas by day to a more conventional restaurant in the evening. Other smaller retail concessions responding to the locale will be incorporated including a bakery and coffee roastery.
Externally, new openings are being formed to allow for large areas of openable glazing and new entrances to the corners of the building.
We will shortly be submitting a planning application covering the change of use and physical alterations to the building. This application will be submitted alongside the Commercial Estates Team of Hackney Council who in tandem are adapting the upper floors for new uses.
Image Darcstudio
