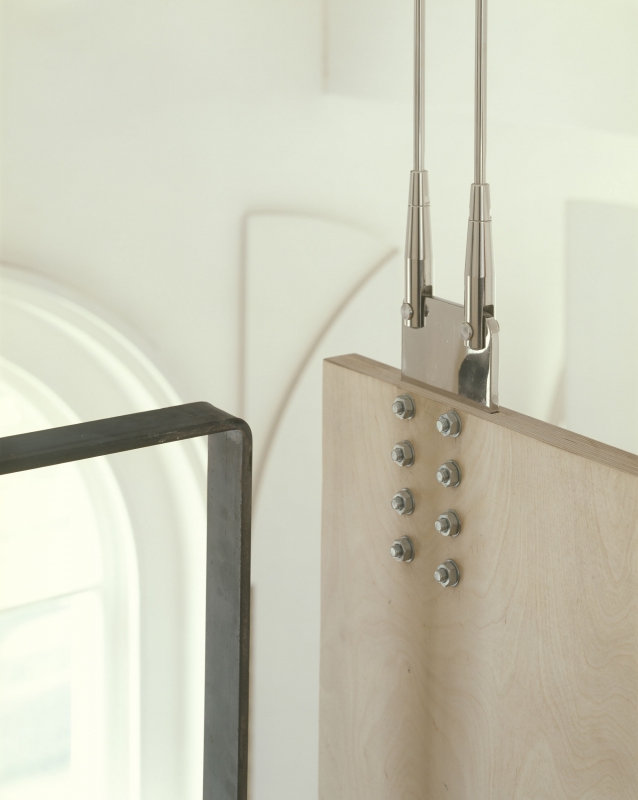West Architecture’s first project was a suspended mezzanine in a studio housed in a former Methodist church in Islington.
The studio was recently purchased by new owners who appointed us to reinterpret the original project, namely refurbishing the main space and extending the roof to provide additional accommodation.
These changes are aligned with their specific aspirations and priorities offering a completely new set of challenges. Having been granted planning permission this week for the extension we are now progressing with detailed proposals for new and existing spaces. The mezzanine itself, and its relationship to the main space will remain unchanged by the works

