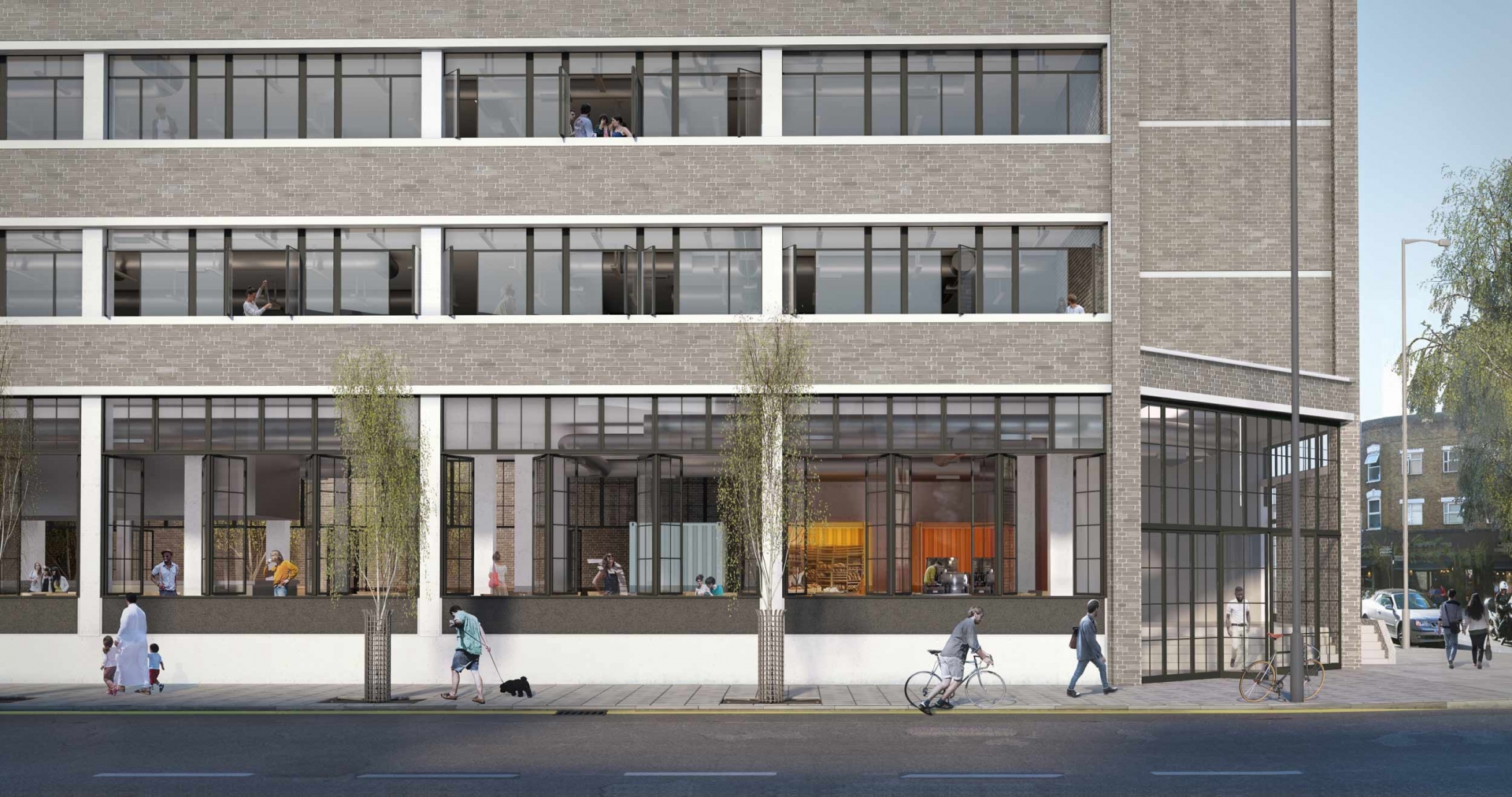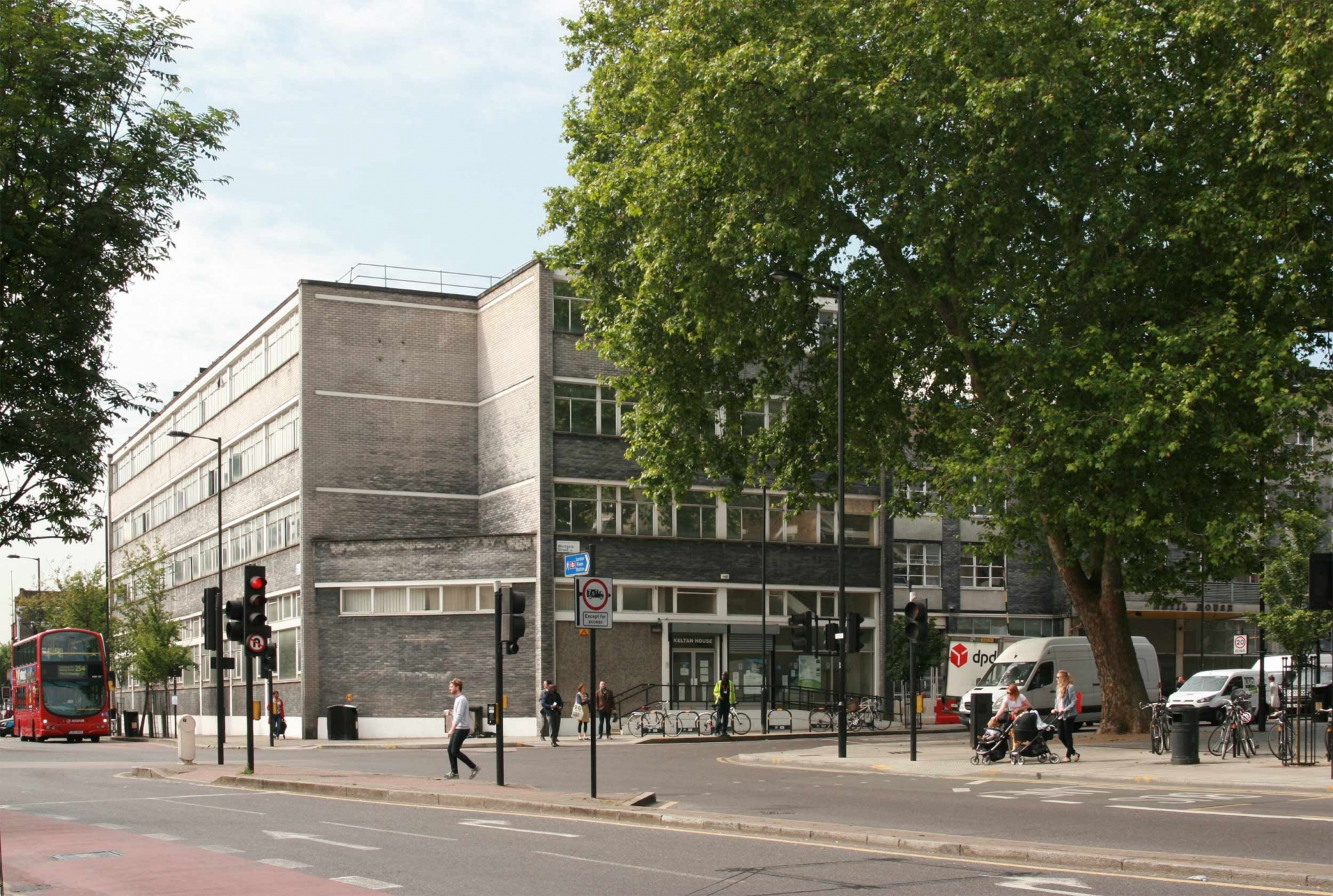
New openable glazing is inserted into existing structural openings creating an active street frontage

The glazed corner entrance increases the presence of the building, marking the building as a gateway to the locale beyond

Existing building and context
Status
Completion 2018
Client
Planning Consultant
CBRE
Services Engineer
ME7
Images
Design Team
Hafiz Ali, Raphael Luzy, Mary Sarpong,
Graham West
Keltan House is a four storey office building dating from the 1960s located on a prominent corner at the junction of Mare Street and Westgate Street in Hackney. The building was previously used by Hackney Council as offices and public facing services.
Our proposals for client, Barworks, centre on the ground floor where existing cellular offices are being replaced by an 850m² open space with a servery, seating and tables that alternate between touchdown spaces, meeting and reprographic areas by day to a more conventional restaurant in the evening. Other smaller retail concessions responding to the locale have been incorporated including a florist, record shop and coffee roastery.
Externally, new openings are formed to allow for large areas of glazing and new entrances to the corners of the building.
The project opened in March 2018 as Mare Street Market.


