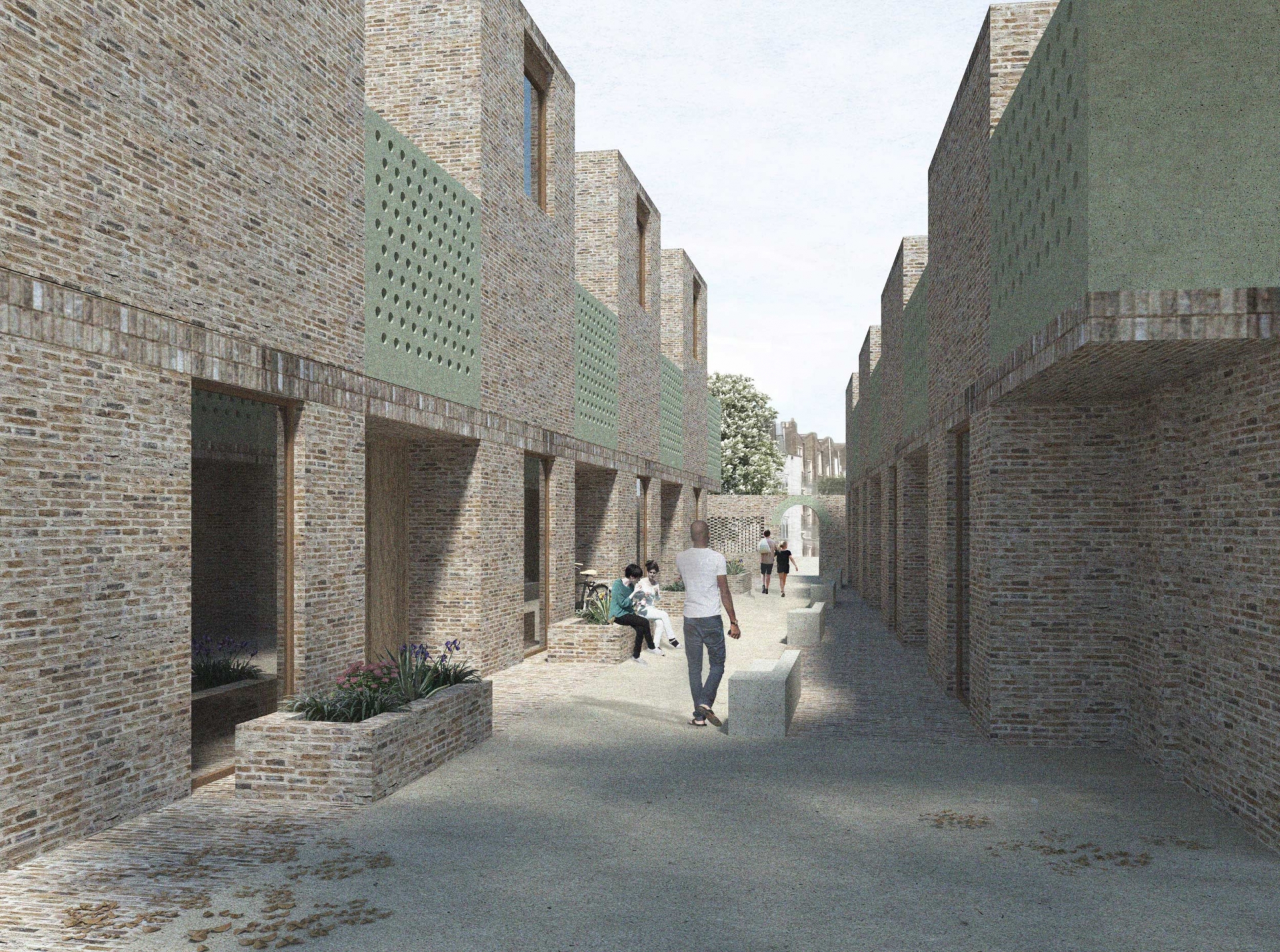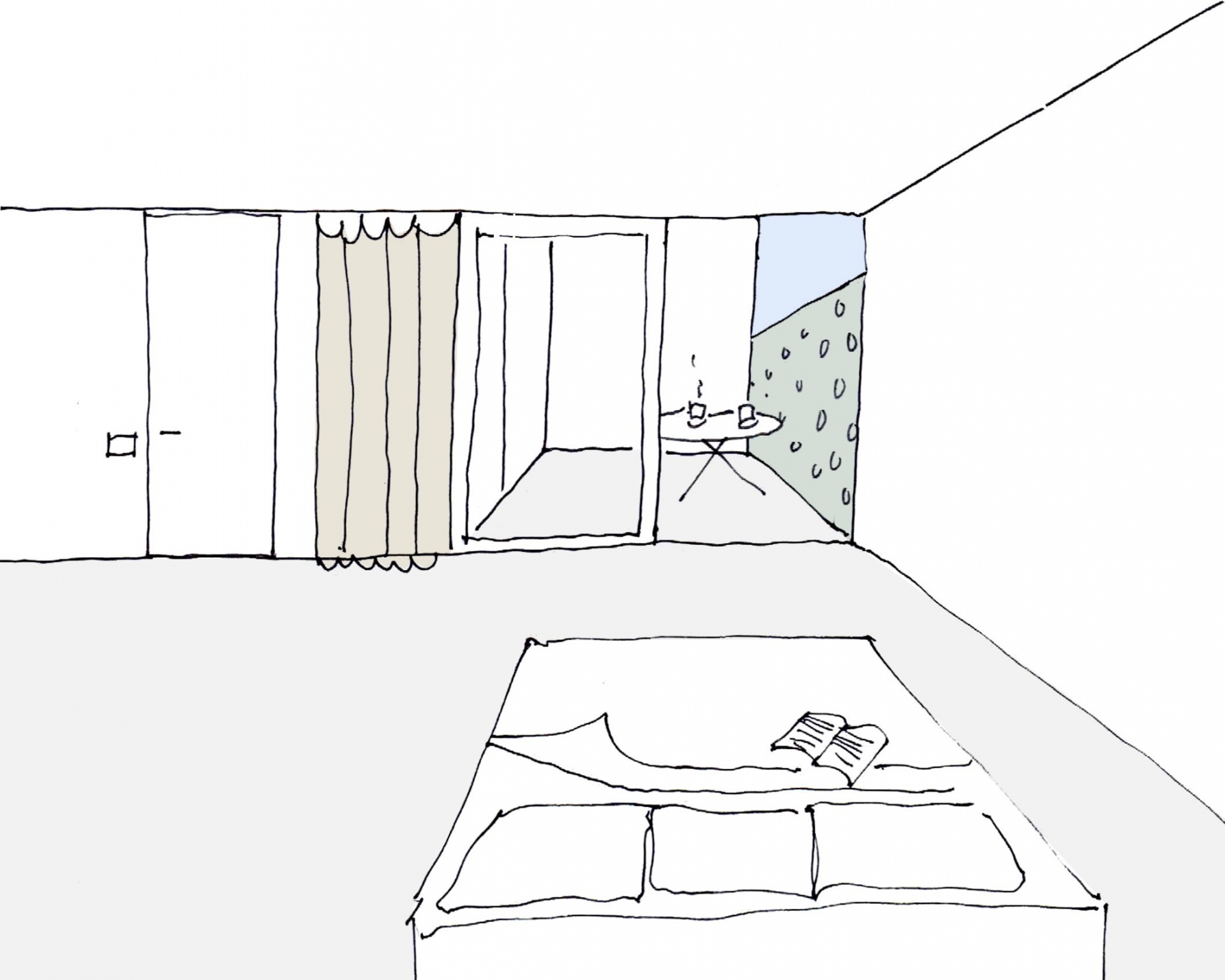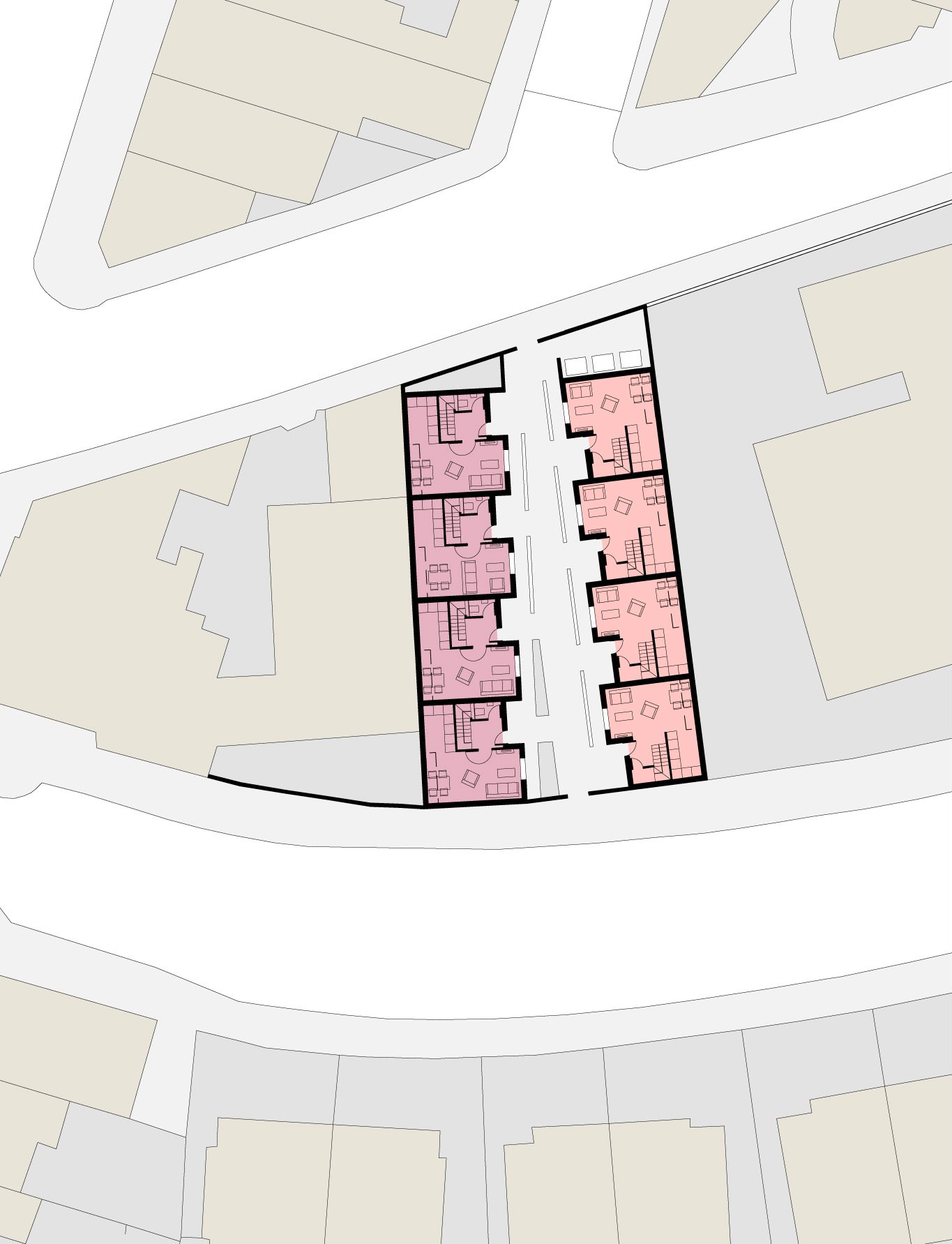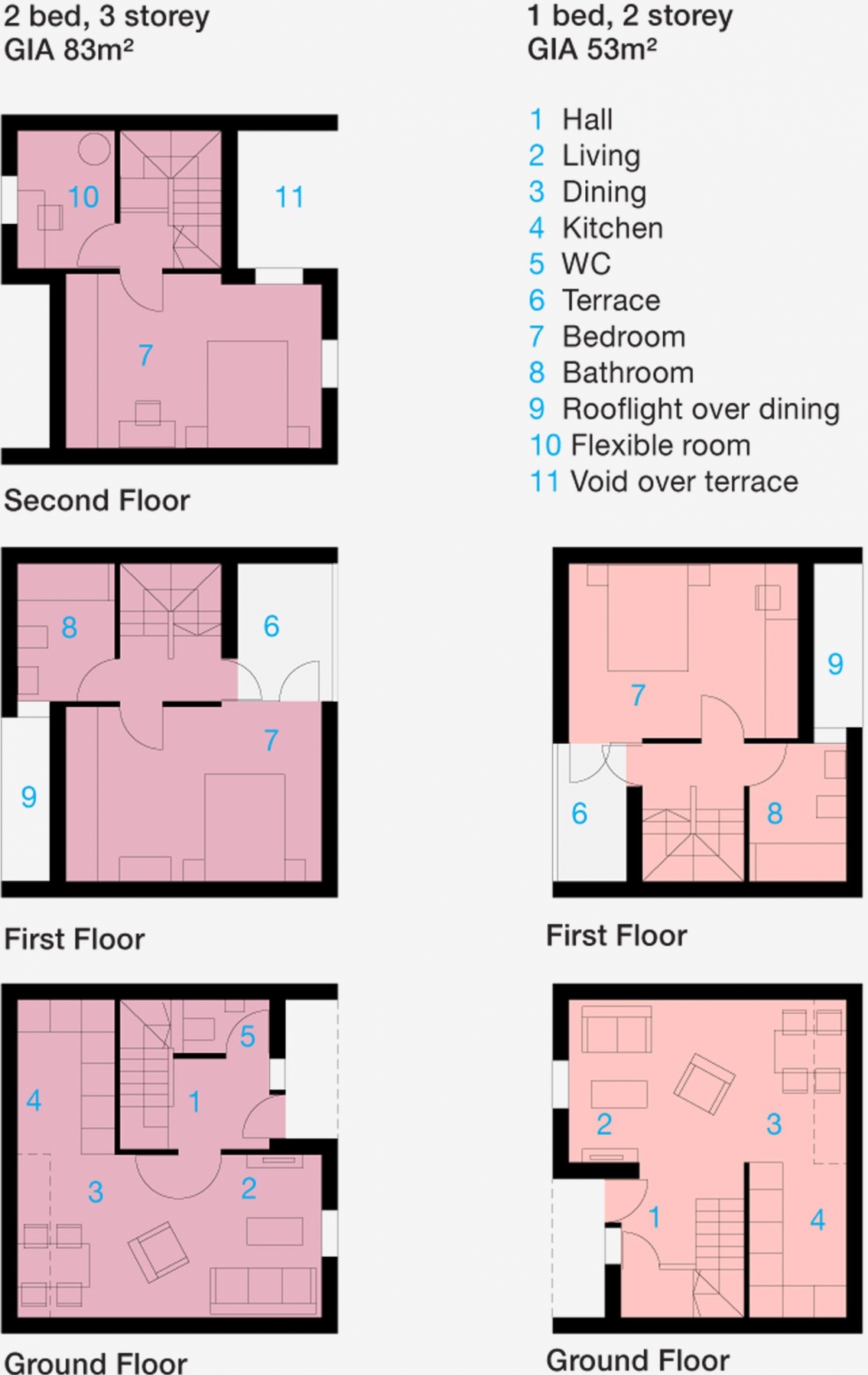
View looking north. A quiet secluded space with active frontages

Terrace view from master bedroom


Project Status
Open Competition
Client
Peabody
Design Team
George Bunkall, Yidian Liu, Graham West
Our design for the Palmer Garages site proposes a secluded north-south street in the spirit of a mews, flanked by rows of two and three storey houses. All houses are the same width however the 1 bed houses are slightly shallower in plan.
The street is accessible at both ends but has a deliberate threshold in the form of an arched entrance. This is used to emphasise the transition from public realm to a semi private space. Planted benches at the threshold to houses encourage residents to use the space as an extension of their own demise for amenity, relaxation and interaction.
Privacy is maintained between bedrooms by facing their full height glazing towards the first floor terrace. This terrace has a high, perforated screen providing seclusion whilst at the same time allowing fragmented views of activities on the street below. In addition the plan is also staggered so that windows are never directly opposite each other.
The north-south alignment of the street enables the two blocks to be close together without prolonged overshadowing, as such the windows to the front of all houses receive sunlight during the course of the day. Neither block has windows to the rear elevation, partly as a response to the proximity of the pub the west and partly to mitigate overlooking to the existing residential block to the east. The only exception is the window to the small ‘flexible’ room on the second floor of the two bed house which has uninterrupted views over the rooftop of the adjacent pub. This room could be used as a study, a store or just somewhere to do the ironing.



