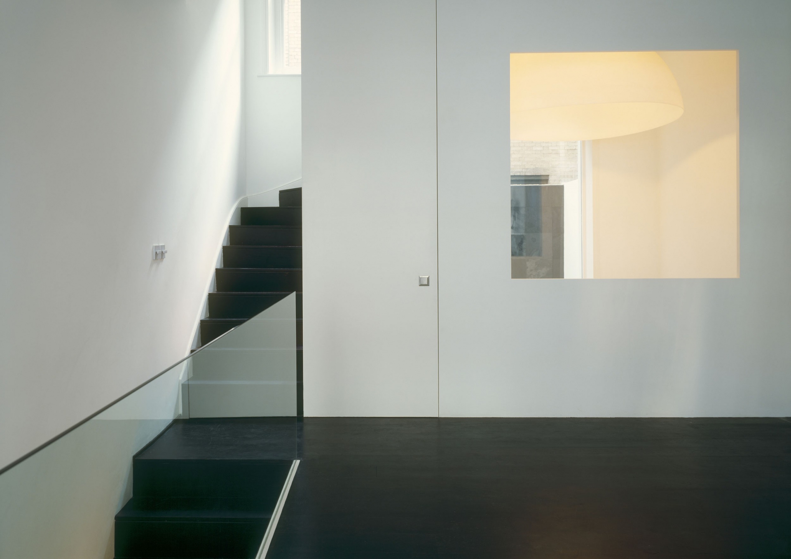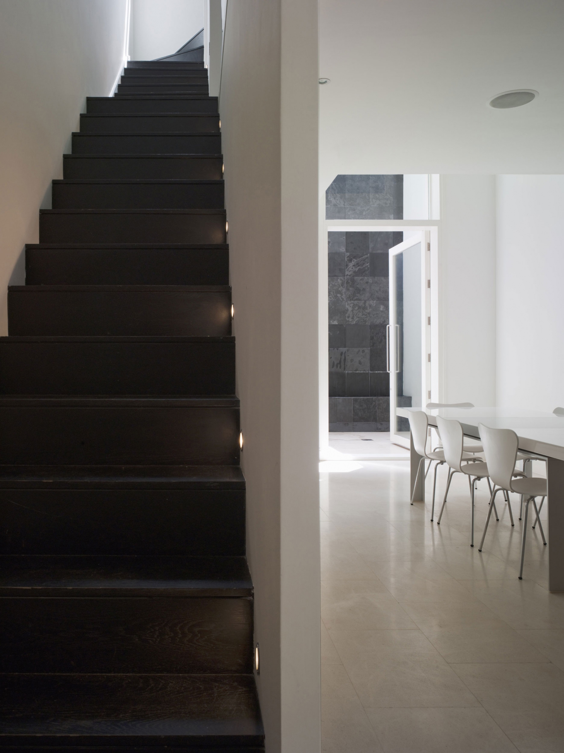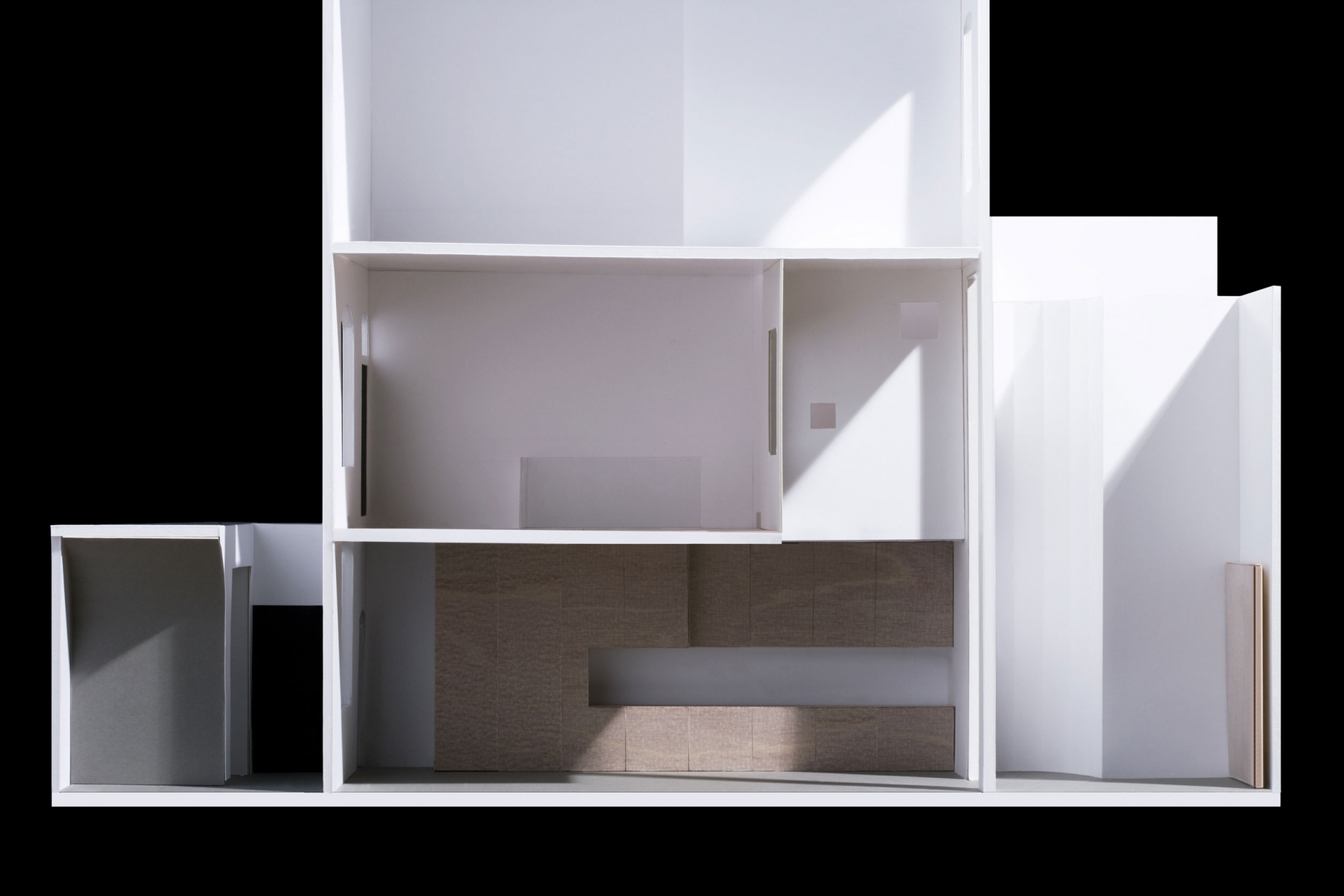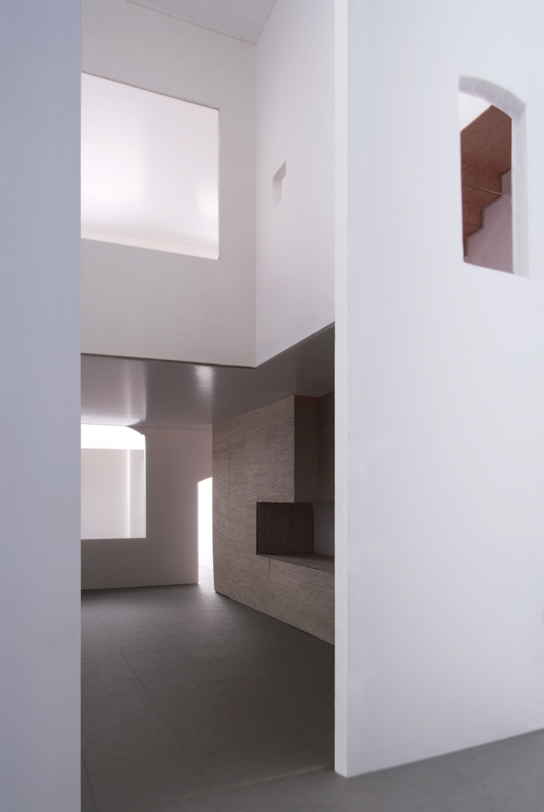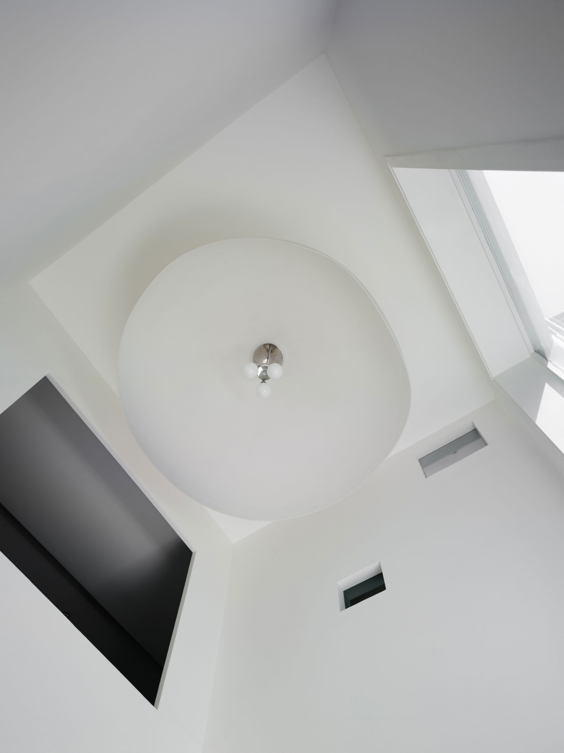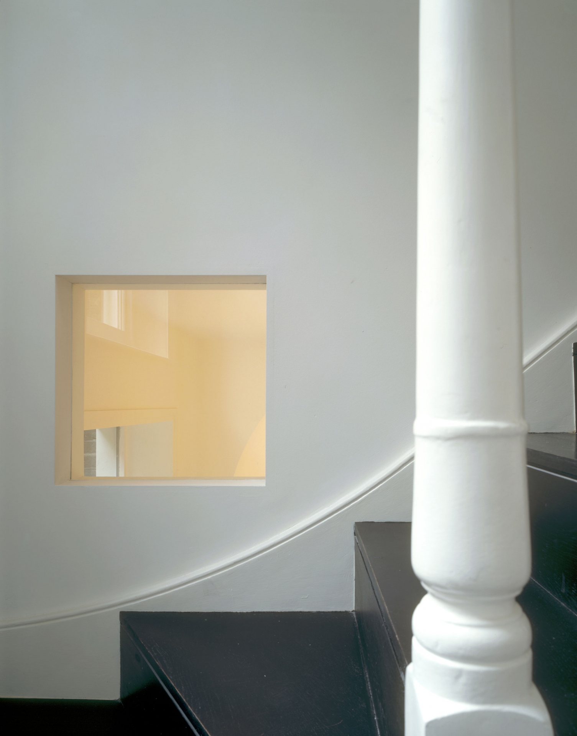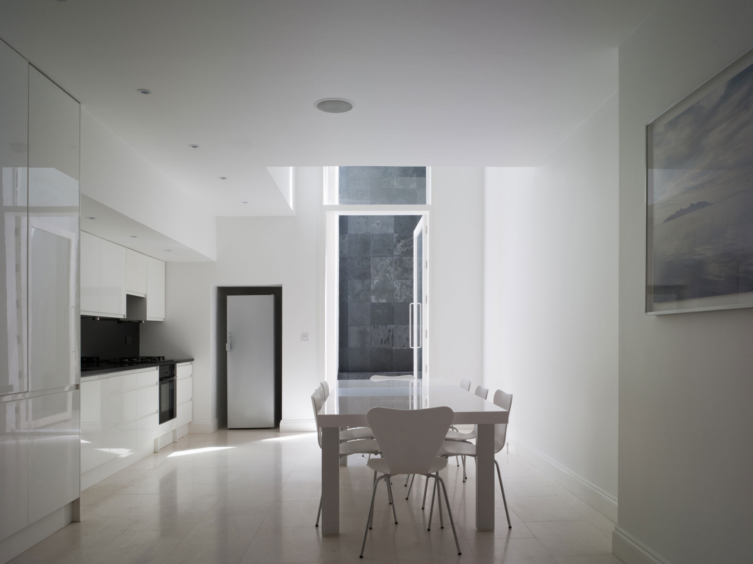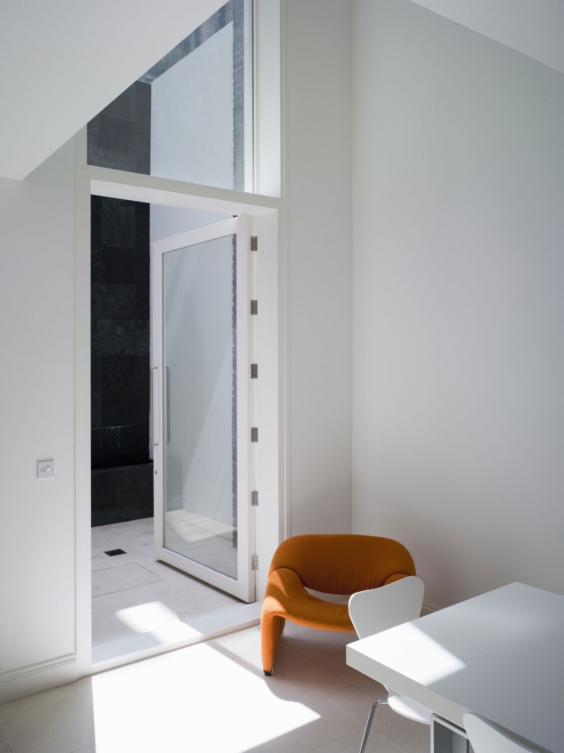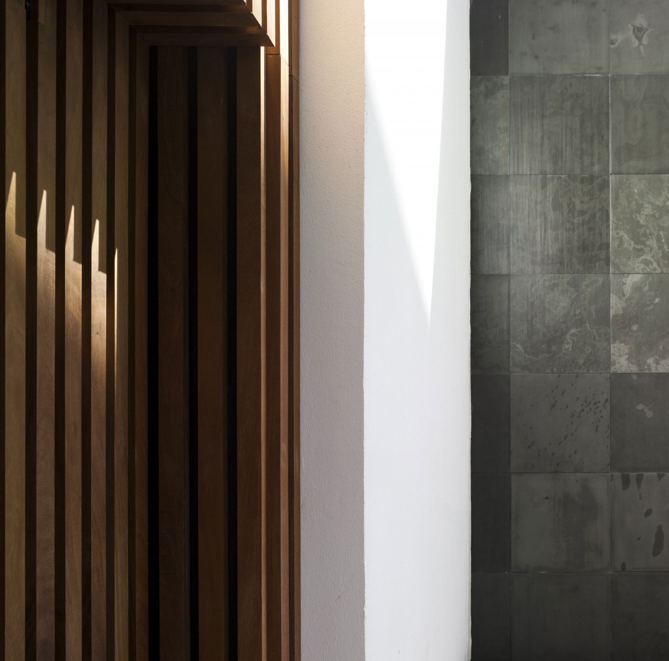





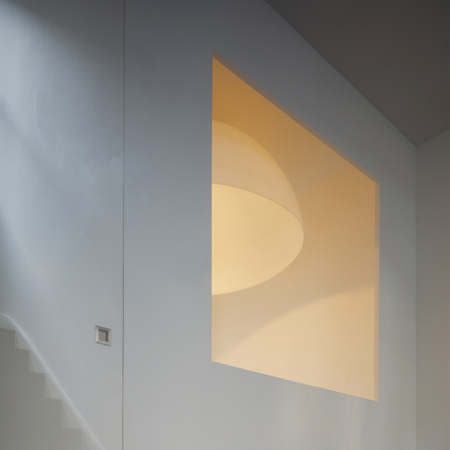



The small garden
Project status
Completion 2009
Contractor
Strongcross Builders Ltd
Photography
Peter Cook
Model Photography
Richard Davies
Design Team
Matthew Coe, Graham West
West Architecture was appointed by fashion designer Jsen Wintle and his partner to re-order and refurbish a six storey Victorian townhouse in London W1. The brief was to gut and refurbish the entire house and outside spaces to deliver a building which whilst always being a home would also occasionally serve as the face of Jsen’s fashion label to invited guests.
We introduced a double height atrium from lower ground to ground floor and devoted the remainder of the ground floor to arrival and orientation. The depth of the house allowed the staircase to be redirected in a straight flight down from the ground floor, maximising space on the lower floors and allowing the insertion of the double height void. A new six metre high opening in the rear elevation lights the double height space and the entire lower ground floor.
Read Dezeen story
